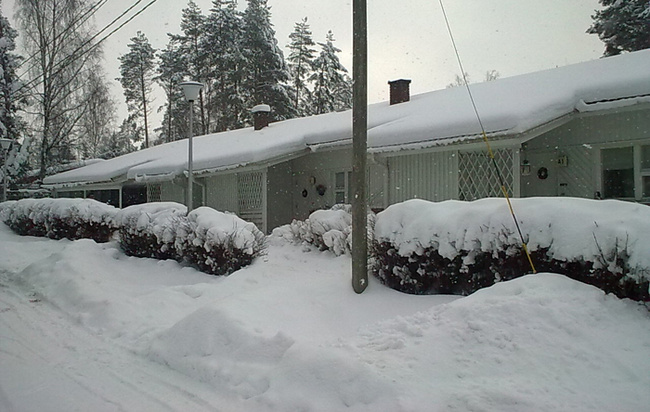

- House type: Four apartment terraced house
- Built in 1988
- Area: Total ca. 300 m2
- Foundation: Reinforced concrete slab
- Footing: Light weight aggrecgate concrete block
- Outer wall material: wooden structure, brick cladding
- Ground: Fill land

A terraced house built on fill land had subsided in many spots during multiple years. The reason of subsidence was bad quality fill land and organic matter in soil, which had rotten. There were numerous weak spots and even cavities below the building. As a result there was huge openings in wall structures.
A consulting engineering office studied different solutions for supporting the foundations. Guideline for solution was that houses had to be accomodable during the repair works and residents must not be disturbed too much. There was a traditional underpinning work done in neighbouring building and residents didn't want such disturbance. And final wish was that the installation could have been done during winter, because according to soil studies the situation was urgent.
All together 35 polymer pillars were installed and the length of the pillars varied between three to six meters. Installation was done during December and January to support the walls of outermost apartment. The work site was delayed from original two week schedule because of extremely cold winter, but succeeded very well. According to follow up subsidence problems have been solved for now.
PowerPile geopolymer pillar is an internationally patented technology for ground improvement and structural support.